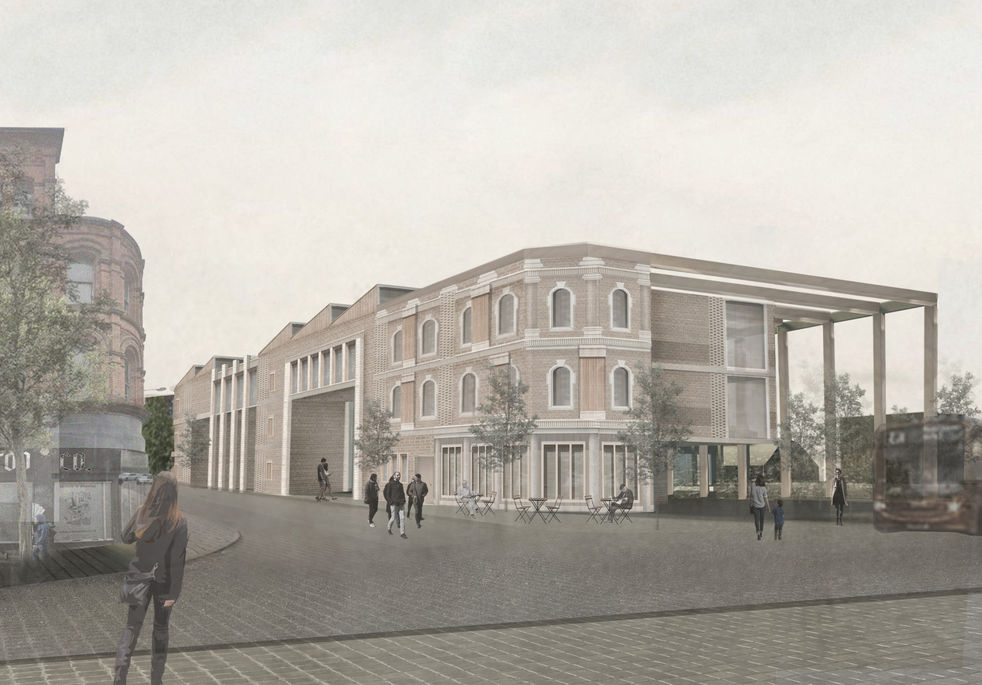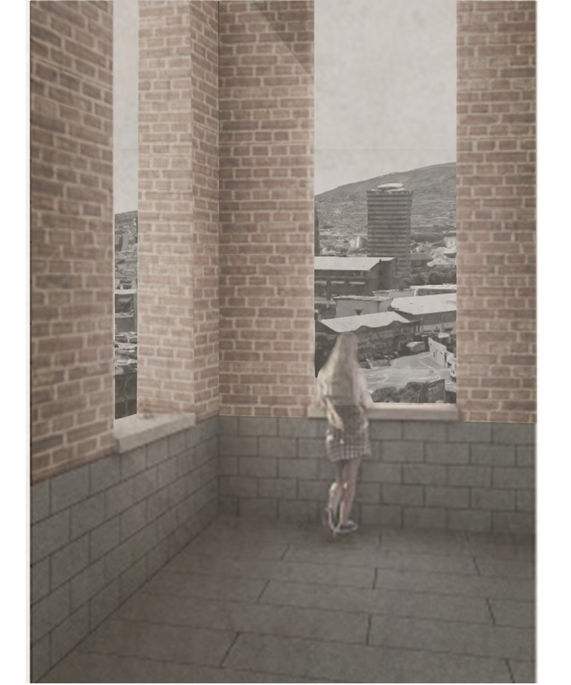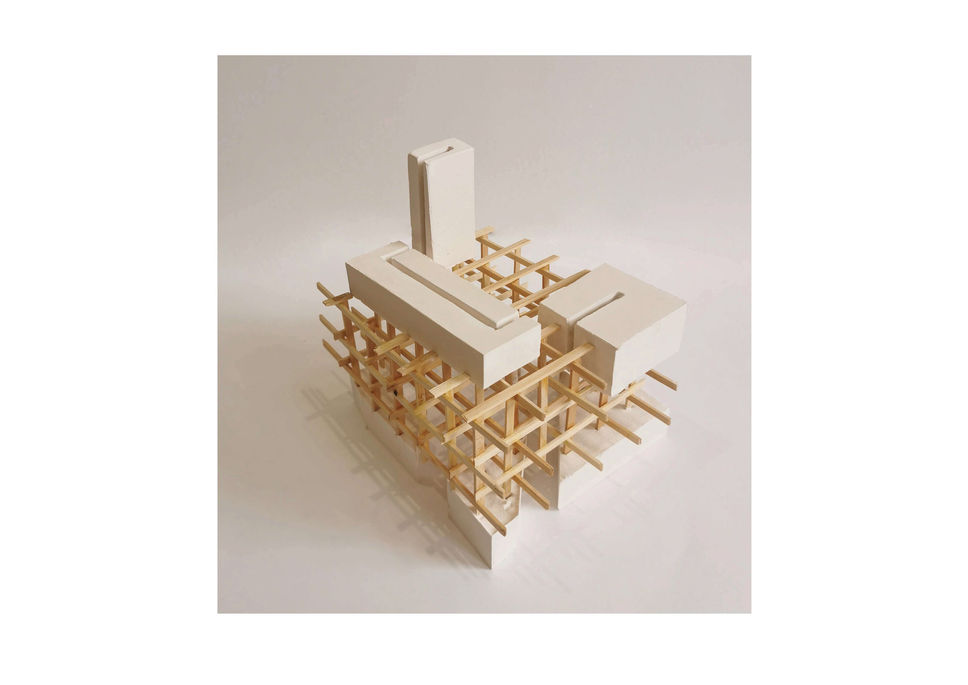Smithfield Centre of the Collective Past
LOCATION: Belfast, Northern Ireland
An intervention which uses collage as a form of repair whilst promoting social integration between segregated communities through art and creative development, celebrating and restoring the collective memory of place.
THE ROLE OF MEMORY IN THE REPAIR IN A DIVIDED AND DISPUTED CONTEXT
Beyond the notion of memory of an individual, the memory of the city itself exists not only through physical characteristics within the urban grain, but also on a subtler level such as the collective mindset of its inhabitants. The trauma endured by Belfast’s history is apparent through existing militarised barriers and bomb resistant public buildings. Alongside this, the city’s strong religious foundation is evident in the presence of ecclesiastical buildings, yet the historic divide through denominational conflict persists in the mindset of many of Belfast’s residents, reinforced by geographical separation and divisive barriers.
The narrative of Belfast presents us with a complex set of parameters for sensitive design which recognises the huge loss of people and place in Belfast through conflict, be it the 1941 Belfast Blitz or the Troubles. These past city traumas render all other memories of the city obsolete and now as the city tries to progress, the haunting past stunts development as neither community allows the other to move on.
The project intents to celebrate the collective memory of the city,
recollecting forgotten memories from the past to inform a new narrative through re-interpretation and adaptation.
Selected memories of former architecture, inhabitants and
experience are re-layered, to restore the memory of place. Forgotten
spaces and atmosphere become extinct lost amongst the deeply
fragmented urban fabric of the city.
Therefore, the scheme aims to create inclusivity and welcoming
environments for the youth of Belfast and residents of the Falls and
Shankill communities to engage in a space that promotes
reconciliation through social cohesion and creative development.
As design elements, series of thresholds and sequences of voids have
been created within the main spaces, in a strategic manner to
suggest the idea of openness and opportunity for the user. From
here the proposal becomes an episodic encounter or an element of
engagement.
The architecture of the central space is dedicated to the people, as
an opportunity of showcasing true identity through art. The history
has shown how identity can be lived through freedom or conflict
and especially in the current times there is a need for welcoming
spaces that create opportunity for reconciliation, self discovery and
free expression.
Therefore the experience of the space takes a journey through void
and threshold leading to the central courtyard which restores the
lost memory of Smithfield market. Outdoor and indoor market stalls
aim to celebrate the past and encourage social interaction while the
studios promote finding an identity through learning.

The conceptual ideas are derived from “Collage City”, which is proposing a theory that an intervention within a city is an intervention within a physical and temporal plane, it is a series of interrelations between and within them.
The idea of collage in the project is directly linked with the collective memory of the city and the chosen site where collage is used as a means of repairing the fragmented urban fabric through the idea of re-stitching the city, the site and its surroundings, on a physical and temporal plane. Therefore, the whole scheme, both architectural aspects and programme are designed to be illustrative of this concept.
The idea of collage in the scheme takes elements of the past and present, not only physical but also reminiscent of the human interaction and use of the site through history. On a physical plane, starting with massing, instead of using a single volume to occupy the entire site (which would have been irrespective of the current and past context and scale), the scheme is using multiple volumes, collaged on site to follow and restore the scale, footprints of the historic fabric, the internal courtyard and marketplace.
The proposed buildings are becoming an abstraction of the city, meaning they take elements from the past and present’s built environment, dissolving the boundaries of time, represented through bridges (internal and external, see plans), creating an extension of the street-scape through thresholds, the colonnades as transitional elements in the scheme and the indoor-outdoor experience (flexibility in plan).
The idea of familiarity (inspired by ”Collage City”) becomes key, meaning the user should feel as if the new scheme is reminiscent of the past experience and physical appearance of the site, the architecture being embedded in its context, present through the choice of traditional materials used in Belfast (brick, for example), to the seamless integration of the existing building, taking traditional elements and the linearity of the old and integrating them on the external envelope of the proposed buildings such as openings, textures and decorative elements, the sawtooth roofs, storey heights, collaging the old onto the new. These elements start to become part of the temporal side where elements of the past and present are collaged but most importantly, the idea of collage in this case is also reflected in the programme. It is taking the past social identity of the site, past activities and character, bringing them back in a contemporary form (art, sculpture, woodworking, music, etc.), so varied and deliberately chosen to allow interrelation. Each piece or artwork, music, etc. is combined, collaged together, creating a new representation of the social identity of the city through the eyes of the Youth. Similarly, each experience on site, of the market, performance or art, takes the historic as-found experience and metamorphoses it through the present human interpretation and representation.


























